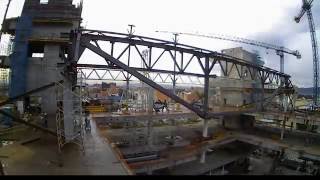After more than 2 years of construction, the Ágora Bogotá is advancing well with only the top floor missing. The project is foreseen to be finalized in May 2017.
The Ágora Bogotá is part of the major urban regeneration strategy of Corferias, the fair and exhibition complex of Bogotá. The initiative aims to develop the fairground towards the grand avenues close by, transforming an old industrial quarter into a new urban center in the heart of the city. In order to liberate public space in the dense surroundings, the complex is stacked vertically in five levels of exhibition halls, meeting rooms, lobbies, terraces, a large ballroom and service areas.
Last updated: August 10, 2016 Bogotá, Colombia
Natural lighting and ventilation provide a level of comfort unparalleled in the convention center building type, with minimal energy consumption.
 Rainwater collection, landscaping and a permeable covering of the surrounding public space complement the set of sustainable strategies.
Rainwater collection, landscaping and a permeable covering of the surrounding public space complement the set of sustainable strategies.
Watch the timelapse video of the construction of the Ágora Bogotá.

